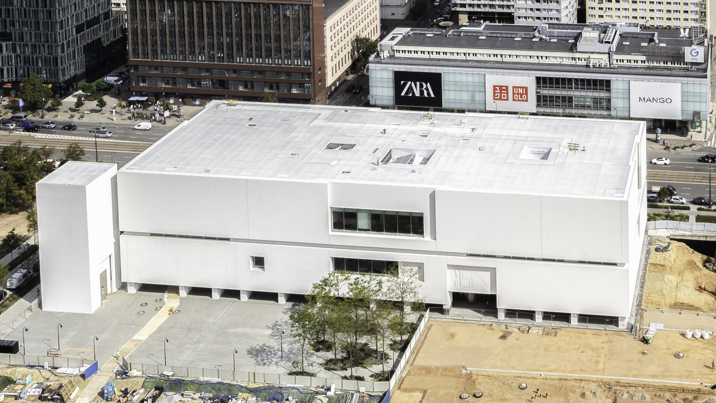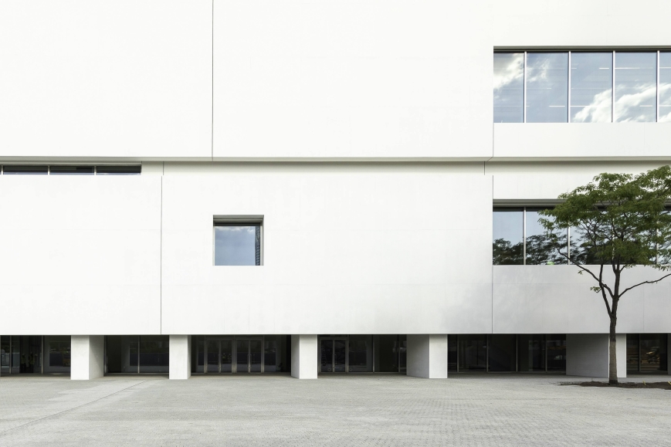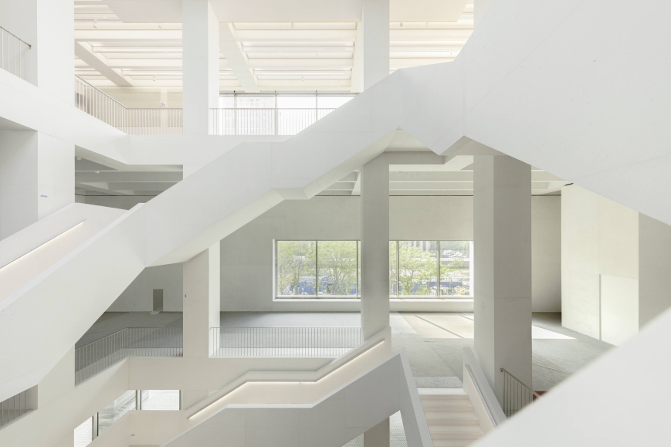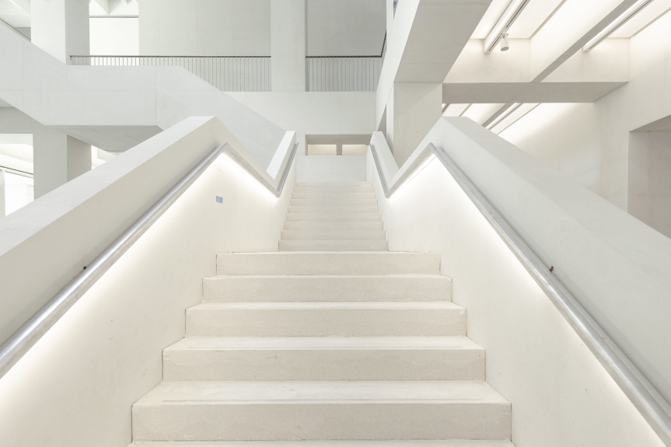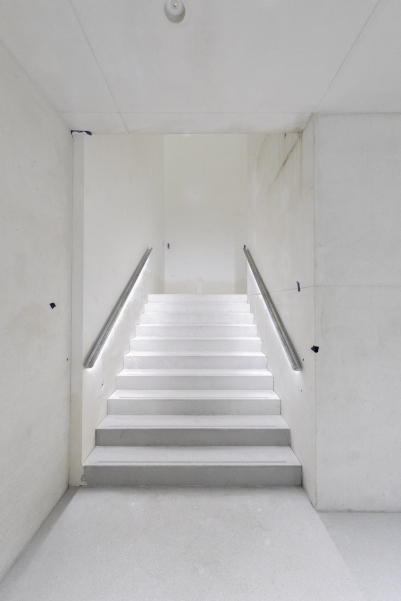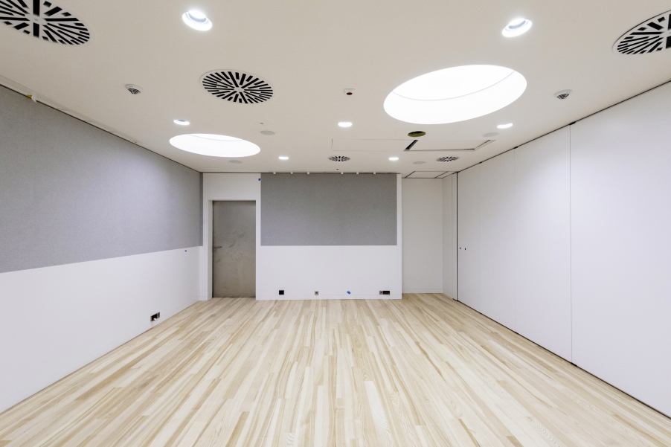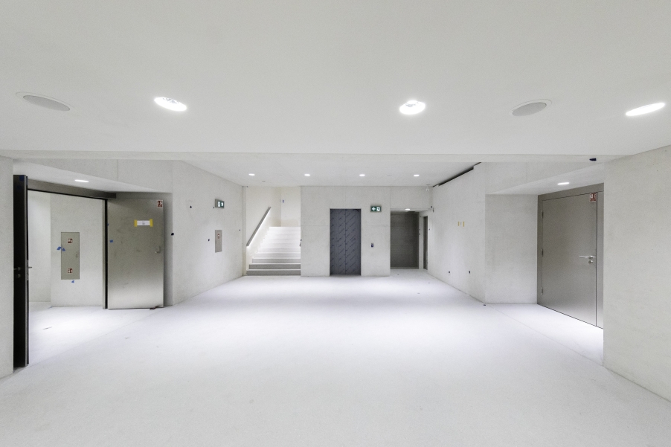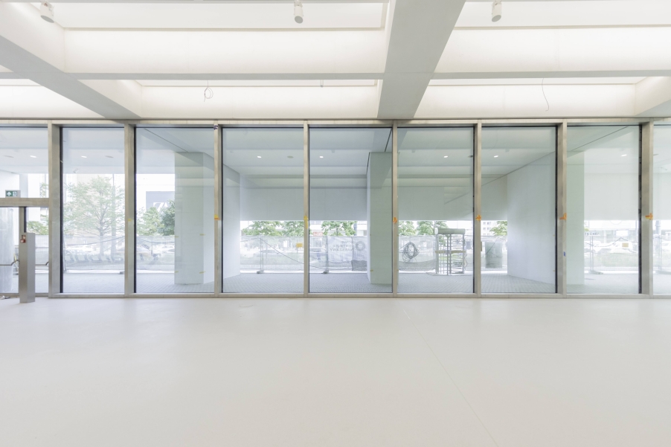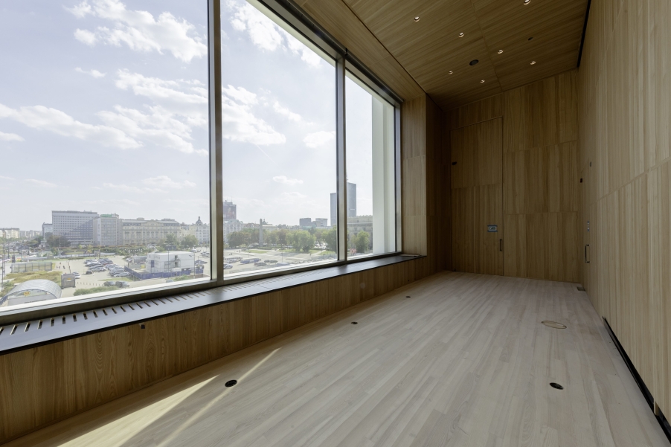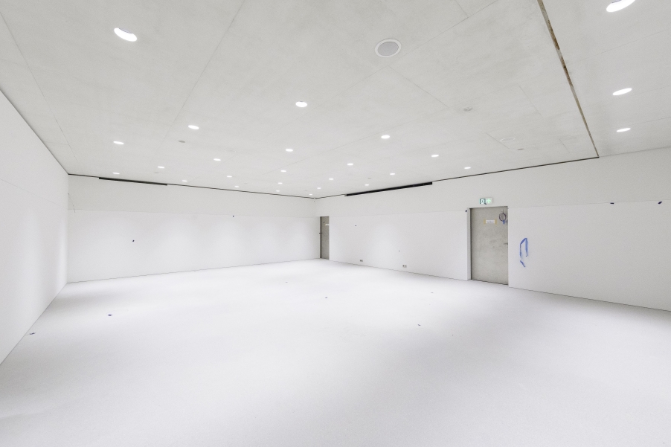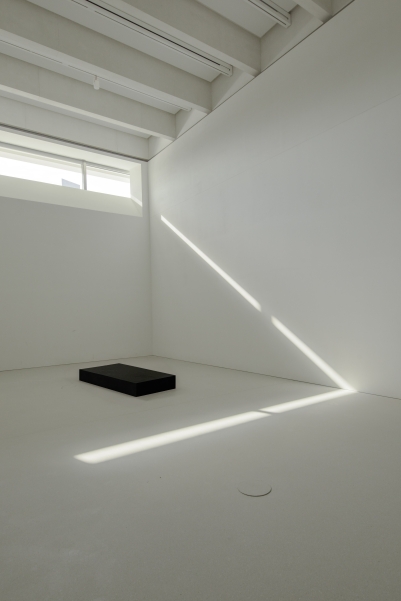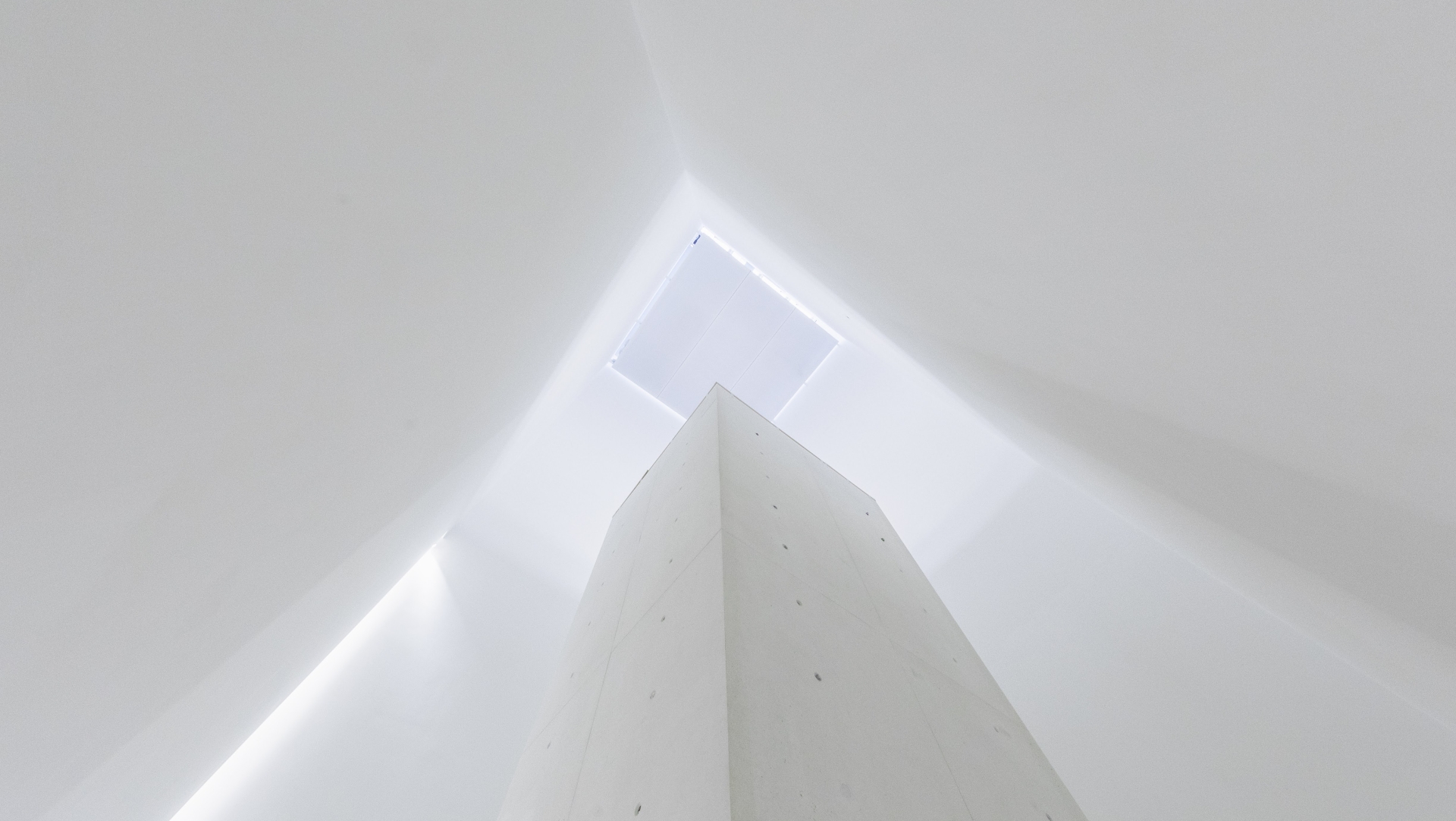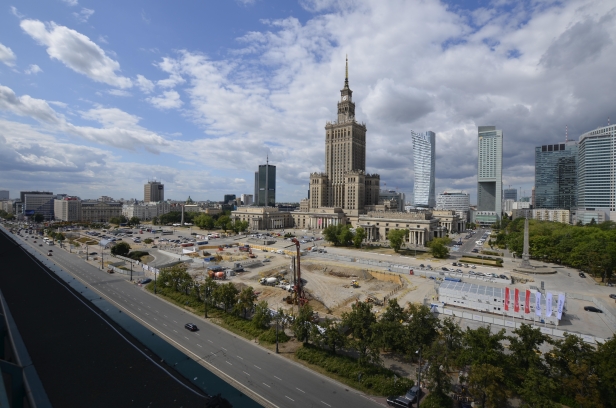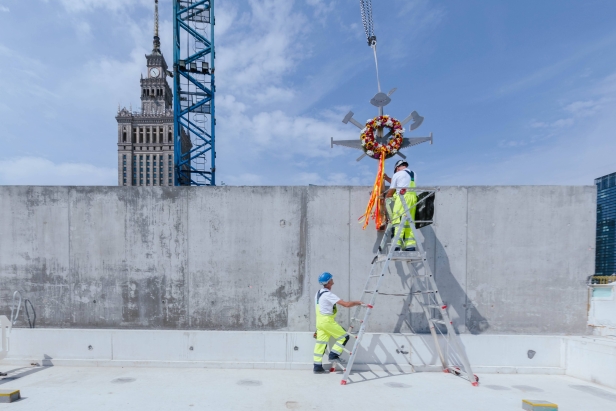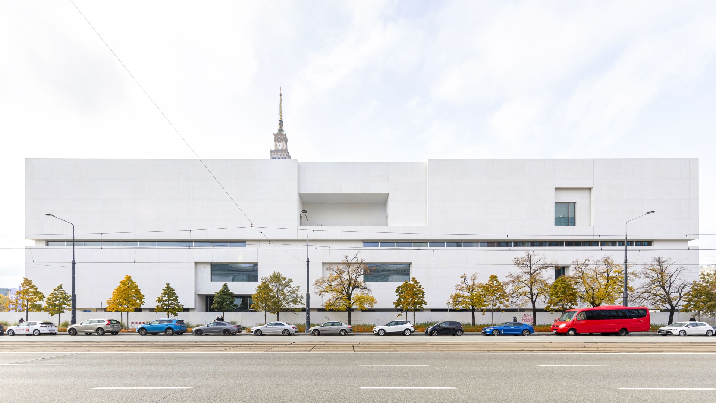Thomas Phifer proposed that the building should have a minimalist appearance, as a composition of two rectangular forms: the horizontal cuboid of the museum and the cinema tower.
The ground floor of the building, with entrances on two sides, from ul. Marszałkowska and from the passage, contains the entry foyer, auditorium, educational and lecture spaces, temporary exhibition gallery, store and café. All of the spaces on the ground floor are designed to serve public functions and to be visible from the outside thanks to glazing along the full height of this level. The auditorium was designed as a space separated from the galleries only by a system of curtains. The smaller educational room on the same floor functions much the same way.
The museum’s main exhibition spaces are located on the first and second upper floors, around a central, open staircase. On each of these floors there are two sets of linked galleries, in the northern and southern portions of the building. The galleries on the highest floor are illuminated by natural light diffused by skylights in the roof. The mezzanine contains the museum’s administrative offices. The first underground level includes the cinema seating 150 people, an educational space, conservation workshops, storerooms, support space for the café, and technical zones, while the second underground level includes spaces for storage and conservation of artworks, loading docks, and additional technical areas.
The main entrances to the building are on the eastern and western façades of the building. An additional staff entrance is located on the side of ul. Marszałkowska. Cinema guests will enter via the freestanding pavilion in the northern part of the site.
Visitors to the museum will move between floors via two public elevators and an open staircase. There are also two separate elevators for staff at opposite ends of the building, and a centrally located freight elevator for moving artworks. Three enclosed stairwells were designed to meet the evacuation requirements for the building.
The façade of the building is uniformly white, gently toning down the cityscape in this part of Warsaw. The monumental surface of the façade is broken up by strips of windows illuminating the gallery spaces, giving the overall mass of the building a more sculptural character. The ground-floor façade is set back from the higher floors, in line with the requirements of the local zoning plan.
The space in front of the museum is planned as a forum for cultural activities, a link between the Central Square and Park Świętokrzyski. Tall trees have been planted where they will not interfere with the metro tunnels.
