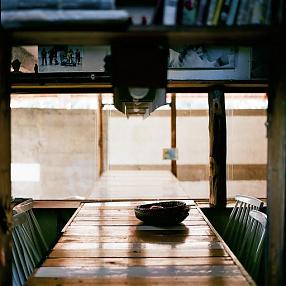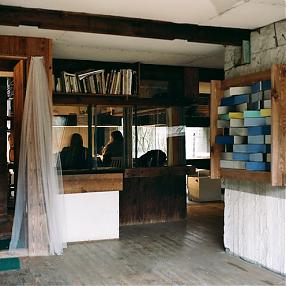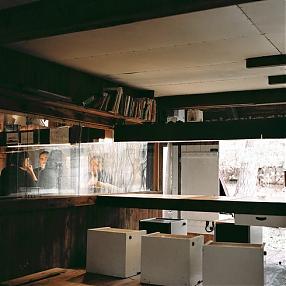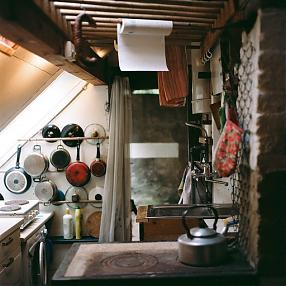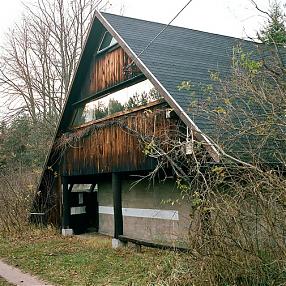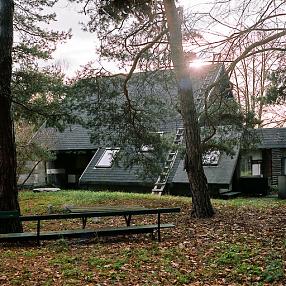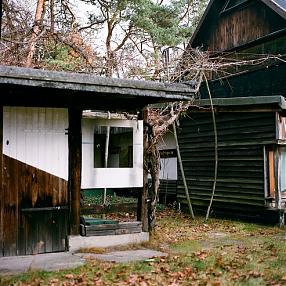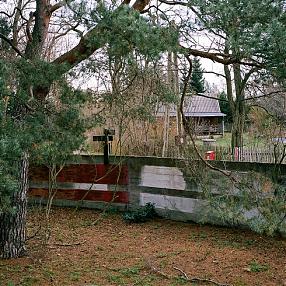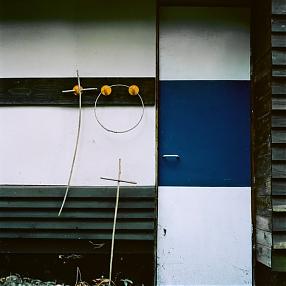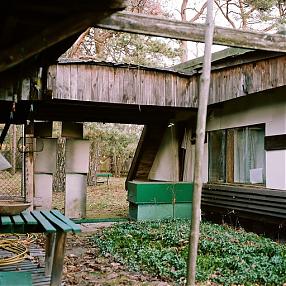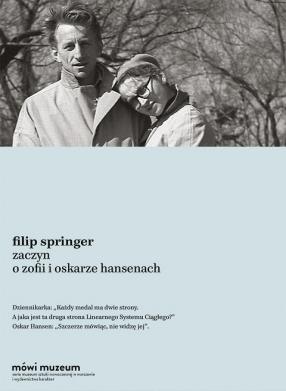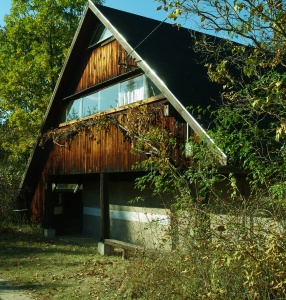The Hansens' House in Szumin
In May 2014, the house of Zofia and Oskar Hansens in Szumin will be opened to the general public. The wooden house is located in a picturesque area of an oxbow lake of the River Bug in Mazovia; it is a spatial manifesto of the Open Form, which was the centre of Oskar Hansen's (a Polish member of Team 10) architectural work.
The Open Form was first presented during the CIAM Congress in Otterlo in 1959. Its assumption was to make architecture open to its users so that they can participate in its creation and to make architecture an "perceptive background" emphasising every-day events.
The house, whose construction commenced in 1968, fully expressed these ideas and became one of very few Hansens' works that were made in accordance with their vision, without any limitations imposed by the socialist construction industry. Spaciotemporal architecture, being easy to adapt to changeable needs of its users, seamlessly blended the interior with the exterior and contained an element of change. Constructed as a framework of life, it comes to life with the presence of people. The unique atmosphere of the house stems from traces of activities and passion of its inhabitants, such as didactic instruments used for learning the fundamentals of composition, a steel structure from a biennale in Venice that took place in 1977 covered in grapevine and a wooden dovecote, which, as Zofia Hansen claimed, was the perfect work of her husband.
