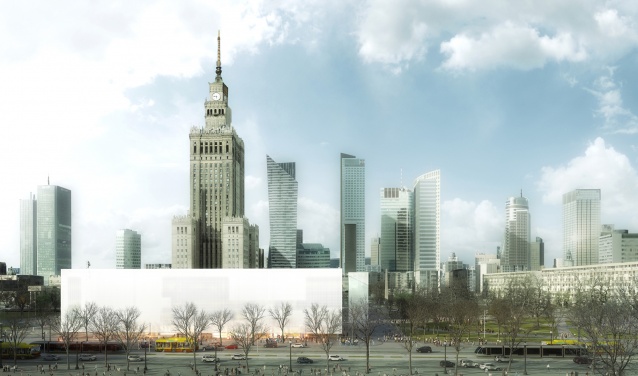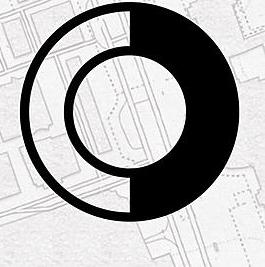Design Narrative for Museum of Modern Art and TR Warszawa
By Thomas Phifer and Partners
Design Narrative of the Museum of Modern Art in Warsaw and TR Warszawa Theatre new buildings, by Thomas Phifer and Partners.
Urban Context
The museum, theater and forum form an ensemble working simultaneously together, while remaining distinct from each other and the context. The simple building masses contrast with the grand, highly-articulated Palace of Culture and Science and the commercial architecture nearby. Composed of simple, yet tactile materials and inspired by abstract works of art, the building façades manifest creative life in the city and emphasize the Museum of Modern Art and TR Warszawa’s integral role in the formation of Warsaw’s new cultural center. The buildings are radically different from the context, symbolizing this pivotal moment in the city’s history.
Square, Forum and Park
The project includes not only the buildings, but a vision for an urban plan with new infrastructure and over 100 new trees. The new square is paved with warm, natural materials to create an inviting gathering place that is open and full of life. The simple, strong façades of buildings reinforce the square's edge and shape the more intimate forum. The forum is an animated outdoor cultural and gathering space, both an entry and connector; it joins the museum and theater with Defilad Square and Świętokrzyski Park.
Architecture
The theater is grounded firmly in the square; its cast metal façade imparts a sense of permanence while its slight reflectivity and perforations reveal a lively interior especially as day fades to night. The museum is bright and light as it is more active during daytime, hovering lightly like a cloud over the square. The fabric is both modern and innovative alluding to the contemporary cultural content contained within the museum. Each building has a unique architectural identity, yet they are unified by scale, proximity, and the space between them. Each façade engages with light and shadow in a distinct manner, revealing the passage of time from morning to night and through the seasons.
Honest Materials
The choice of simple and honest materials for the museum and theater creates a distinction with the overly precious façades of the surrounding context. One textile, the other softly reflective cast metal; each authentic, timeless, and tested, expressing a unique scale, weight, depth and craft. Each material gives the building façade its distinct color, tone, and texture.
Museum Façade Materials
The museum is elevated and wrapped in a scale-less, white scrim, which captures the light and shadow of the passing day slowly revealing the interior structure of the building within. From the inside, the city softly filters through the façade.
Theater Façade Materials
The Theater’s ground floor is completely porous with large portals onto the square and park, which establish a connection between the stages of the Great Hall and the public. It is draped in a luminous, weighty curtain, which falls to just above grade and blurs the world into light, tone, and color suggesting the mysterious content within. The glow of the stage lights emanates outward, transforming the theater into a beacon at night.
Museum Functions
The museum’s organization is based on the open connection between the public and its art collection and educational activities. Visitors can easily access the building from all sides. The museum building unfolds in front of visitors upon entrance, inviting them to explore the collection. The building’s open lobbies and auditorium blend seamlessly with its public functions and lead to gallery suites, which provide space for narrative exhibitions.
The ground level contains an open auditorium and educational spaces, which are visible from the outside, as well as fast-reaction galleries, a café, bookshop and a staircase, which connects to the exhibition spaces above. The first floor exhibition spaces house a suite of workshop-style, experimental rooms in addition to a public library, archives, and archival gallery. The first floor also comprises research-based exhibition spaces and two permanent installations - the Zofia Kulik archive and the reconstruction of the Polish radio experimental studio.
Top lit with skylights, the upper floor provides two gallery suites for the display of large-scale objects. This flexible space allows for the creation of two distinct, large-scale narratives – ‘monumental’ comprised of four rooms, one that counts 500 sq. m. or ‘classical’ with four rooms, each 200 sq. m. The gallery sequence is interspersed with City Rooms, which offer a resting place for visitors with views of the city.
Theater Program and Functions
The architecture of the theatre reflects TR Warszawa’s varied programming, incorporating experimental art and popular theater performances. The building comprises two spaces for spectacles, musical events and performances - the Great Hall, which has seating for 175 – 525 people, and the first floor Small Hall, which has 150 seats. Both halls provide flexible seating and stage arrangements, depending on the nature and format of the spectacle. The theater building is equipped with modern technology to facilitate quick repertoire changes, thus providing a venue for both large-scale spectacles and concerts as well as smaller shows, musical performances, experimental theater, and film.
The building connects to Defilad Square and Świętokrzyski Park through the Great Hall’s two operable portals, enabling the organization of open-air spectacles and concerts. The city provides a natural backdrop for the theater, flowing seamlessly through the halls’ glazed walls. Similarly, the theater is open to the city. The Great Hall’s floor is level with the square, allowing passersby to watch the daily work of TR Warszawa.
Along the theater’s eastern façade, where it addresses the forum and museum, is the foyer, which provides space for meetings, discussions, and educational activities as well as a restaurant, bistro, box office and coat check. The upper levels will comprise theater development spaces, artist-in residences programs, audio-visual studios, and rehearsal rooms, while technical and back-of-house areas will be located in the middle of the building.


