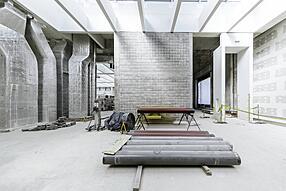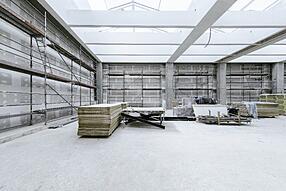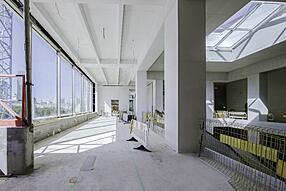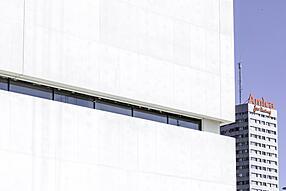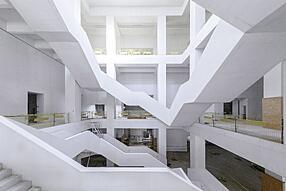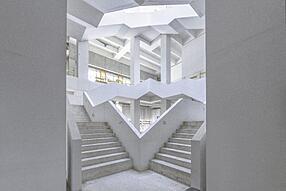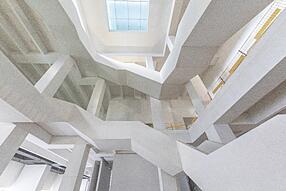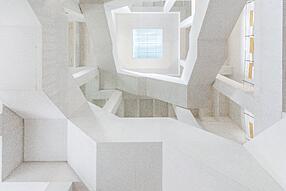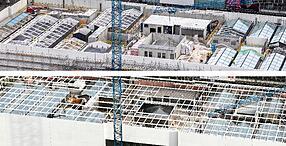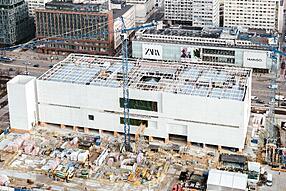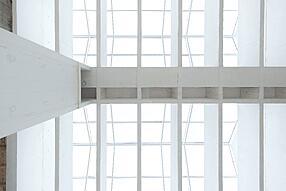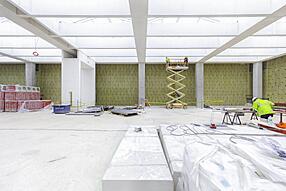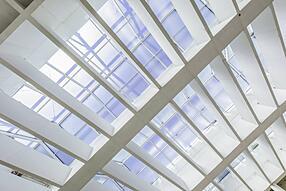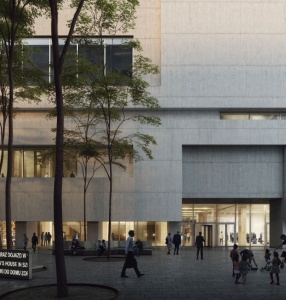MSN's new building
Photografic documentation by Marta Ejsmont
In the centre of the city, at the foot of the Palace of Culture and Science, the new building of the Museum of Modern Art in Warsaw (MSN Warsaw) is approaching completion. When complete, the MSN Warsaw building will include a total area of 19,788 m2. The ground floor, covered in glass and accessible to all, as well as extensive arcades and tall trees next to the building, will create a new space in the heart of the city. The opening of MSN Warsaw on Plac Defilad will be one of the most eagerly anticipated events of 2024.
The museum will occupy a floor area of nearly 20,000 m2. It has four aboveground levels and two belowground. Over 4,500 m2 of exhibition spaces have been designed for the interior—nine times more than in MSN Warsaw’s current space at the Museum on the Vistula. The building will also house educational rooms, a conservation studio, warehouse space for artworks, and a cinema seating 150 people. An auditorium, reading room, bistro and bookstore complete the picture of the museum’s future home.
A recording studio will also function in the new building—a reconstruction of the historic Polish Radio Experimental Studio (SEPR), designed by Oskar Hansen. In the future, SEPR will be made available to creative artists for execution of musical projects. The Club of Friends of the Polish Radio Experimental Studio has operated at the museum since 2022, and has prepared an extensive agenda of events for 2024. The plans include workshops, sound tours, lectures, and concerts. Polish Radio is a strategic partner of MSN Warsaw in this venture.
The main galleries are planned for the first and second levels above the ground floor, arranged around the geometrical staircase. The galleries on the top floor will be illuminated by sunlight diffused through the skylights on the roof. Both of the exhibition levels will also feature “city rooms” with panoramic windows, enabling visitors to gaze at the centre of Warsaw from an entirely new perspective.
The new home of MSN Warsaw was designed by the New York studio Thomas Phifer and Partners. Construction began in 2019, in cooperation with architects from APA Wojciechowski. The general contractor for the work is WarBud S.A. From the start, the progress of the work has been tracked at the Instagram profile @muzeumwbudowie. Today the structure of the building is complete, as are the white façade, the cinema tower and the spatial connecting routes, along with the monumental central staircase.

