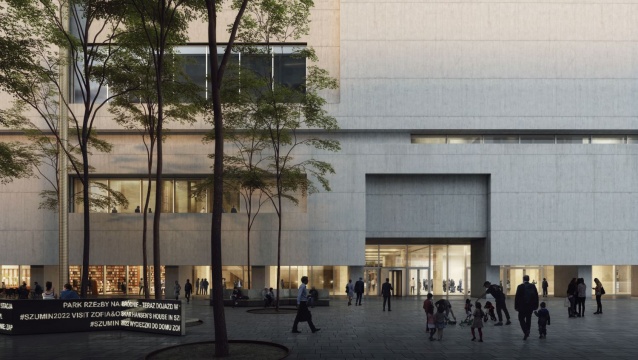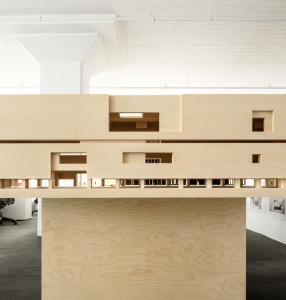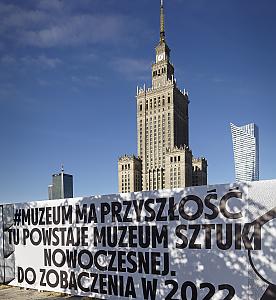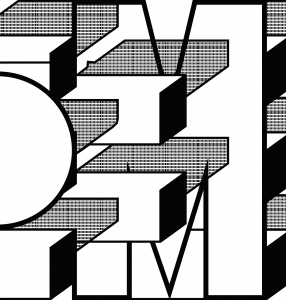Construction of the new building for the Museum of Modern Art in Warsaw
The construction of the new building for the Museum of Modern Art in Warsaw is in progress. This important investment is the first in a series of steps taken towards rebuilding the whole area surrounding the Palace of Culture and Science.
WARBUD S.A. was chosen as general contractor for the investment. The building was designed by the New York City-based architecture studio Thomas Phifer and Partners in cooperation with the Polish company APA Wojciechowski Sp. z o.o., while engineering support has been provided by BuroHappold Engineering. Ecm Group Polska Sp. z o.o and Portico Project Management act as the Contract Engineer for the project, with legal assistance for MSN in the investment scope offered by the KKLW Kurzyński Łyszyk Wierzbicki Sp. k. law firm.
The building of the Museum of Modern Art, located on the west side of Marszałkowska street, has the area of ca. 20,000 sq m (ca. 213,000 sq ft), with 4 above-ground and 2 underground storeys.
The principal functions of the museum interiors include exhibition spaces with the area of over 4,500 sq m (ca. 48,500 sq ft); educational rooms; and areas for conservation and storage of works of art. Additionally, the design comprises a cinema, an auditorium, a café, and a museum shop, as well as dedicated space for management and office staff.
On the ground floor, accessible from two sides (from Marszałkowska and from the passageway), there will be entrance halls, the auditorium, an educational area for lectures and workshops, the temporary exhibitions gallery, café, and gift shop. All the ground floor space is designed to serve a public function and is visible from the outside, thanks to the glass panels installed on the entire height of the storey. The auditorium will be separated from the gallery only by a series of screens, similarly to the smaller educational room located on the same level.
The main exhibition areas are situated on the first and second floors of the museum, around the central open staircase. Each level has two sets of interconnected galleries, on the northern and southern sides of the building. The galleries on the top floor are additionally lit by natural light via the skylights installed in the roof. Offices will be located on the second storey. The higher of the underground levels will house a 150-seat cinema, education space, restoration and preservation workshops, storage rooms, café’s back facilities, and technical rooms. Situated on level -2 will be the artwork storage and preservation facilities, loading docks, and other technical rooms.
Visitor entrances to the building are located both in the eastern and western façades, with an additional staff entrance from Marszałkowska. The cinema will be accessed via a free-standing pavilion situated in the northern part of the grounds, from ground level to level -1.
Visitors can access each storey via two lifts and an open staircase. There will be two additional staff lifts, on the opposite sides of the building, and a centrally located goods lift for transporting works of art. Three enclosed staircases were designed in accordance with the evacuation requirements for the building.
The façade of the new Museum building will be made of cast in-situ white architectural concrete, cut with window strips for additional light. Ground floor façades have been drawn back in relation to the upper floors in order to create an undercut (as per the requirements of the Local Area Development Plan).
The space in front of the building is designed as a public forum: an area for cultural events and activities, a passageway connecting the Central Square and Świętokrzyski Park.



